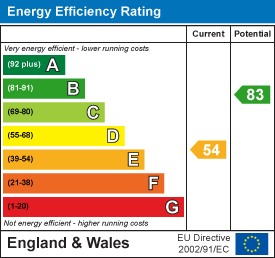Entrance
Via a frosted double glazed PVC door with frosted double glazed side panel into the hallway.
Hallway
With doors to the lounge/dining room, kitchen, bathroom, W/C & bedrooms. Radiator. Loft access.
Hallway
Lounge/Dining Room
- 5.332 x 6.773
(17'5" x 22'2" )With a double glazed bay window to the front. Double glazed window to the front. Two radiators. Door to the kitchen. Feature electric fire.
Lounge/Dining Room
Lounge/Dining Room
Lounge/Dining Room
Kitchen
- 4.405 x 3.203
(14'5" x 10'6" )With a set of double glazed windows to the side. Frosted double glazed PVC door to the side. Well appointed kitchen fitted with a range of base and wall units, running work surface incorporating a one and a half bowl stainless steel sink and drainer unit. Four ring hob with oven & grill under. Extractor hood over. Plumbing for washing machine. Space for fridge/freezer. Spotlights. Tiled floor.
Kitchen
Bathroom
- 2.547 x 1.815
(8'4" x 5'11" )With a frosted double glazed window to the side. Suite comprising; corner shower cubicle. Bathtub. W/C. Wash hand basin. Chrome Heated towel rail. Tiled floor. Part tiled walls. Extractor fan.
W/C
- 1.806 x 0.938
(5'11" x 3'0")With a frosted double glazed window to the side. W/C.
Bedroom One
- 3.749 x 3.482
(12'3" x 11'5" )With a set of double glazed windows to the rear. Radiator.
Bedroom One
Bedroom Two
- 2.961 x 3.519
(9'8" x 11'6" )With a set of double glazed windows to the rear. Radiator.
Bedroom Three
- 3.141 x 2.786
(10'3" x 9'1" )With a double glazed window to the side.. Radiator.
Bedroom Three
External
Another Aspect
Aerial
Aerial
Front
You have private driveway parking for three vehicles leading to the garage. Lawned garden. Side access to the rear.
Garage
Via 'up & over' door. Power and light.
Rear
Lawned garden with a raised decked seating area. Door to the garage.
Gardens
Gardens
Gardens
Gardens
Services
Mains electric. Mains sewerage. Mains water. Mains Gas. Broadband type - superfast fibre. Mobile phone coverage available with EE, O2 Vodafone & Three.
Council Tax Band
Council Tax Band - F
Tenure
Freehold.


Withy Park, Bishopston, Swansea
£399,000
Property Type
Property type Bungalow - DetachedBedrooms
Bedrooms: x 3Bathrooms
Bathrooms:x 1Tenure
Tenure FreeholdSize available
Property size 1,004 sqft
-

Property Description
Nestled in the highly coveted area of Withy Park, Bishopston, this charming three-bedroom bungalow offers a delightful blend of comfort, convenience, and style. With meticulous attention to detail evident throughout, this property presents an inviting retreat for those seeking a peaceful yet well-connected lifestyle.
As you step inside, you are greeted by a welcoming hallway that sets the tone for the rest of the home. The spacious lounge/dining room provides a versatile space for relaxation and entertaining, boasting ample natural light that filters through large windows. Adjacent, the well-appointed kitchen offers modern amenities and abundant storage, catering to culinary enthusiasts with ease.
The accommodation further comprises a tastefully designed bathroom and a convenient separate W/C, catering to both functionality and comfort. Three generously sized bedrooms provide peaceful sanctuaries for rest and rejuvenation, each exuding warmth and character.
Externally, the property delights with its impressive features. A private driveway provides parking for up to three vehicles, leading seamlessly to the garage, ensuring convenience for homeowners and guests alike. The front garden, adorned with lush lawns, adds to the property’s curb appeal, while side access facilitates effortless movement to the rear.
The rear garden is a haven of tranquility, offering a serene retreat from the hustle and bustle of everyday life. A meticulously maintained lawn provides the perfect backdrop for outdoor activities, while a raised decked seating area beckons for al fresco dining and relaxation. Additionally, a convenient door provides direct access to the garage, enhancing practicality.
With a plot size of 0.09 acres and a floor area of 1004 square feet, this bungalow presents a rare opportunity to own a slice of paradise in a highly sought-after location.

























