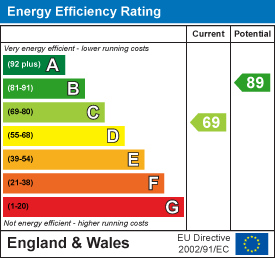Main Dwelling
Hallway
- 1.40m x 2.44m
(4'07 x 8'00)With laminate flooring.
Lounge
- 4.22m x 3.61m
(13'10 x 11'10)With laminate flooring, coved ceiling, electric fire (not tested) and large double glazed bay window to front.
Kitchen
- 3.33m x 3.20m
(10'11 x 10'06)Fitted with base and wall units in emerald green with coordinating work surfaces to include, matt black sink and drainer with brass taps, integrated fridge/freezer and dishwasher, electric cooker, part tiled walls, two double glazed windows to front and side, and door to rear garden.
Inner Hallway
- 0.81m x 1.73m
(2'08 x 5'08)With storage cupboard housing washing machine, shelves and laminate flooring.
Bedroom one
- 3.10m x 3.61m
(10'02 x 11'10)Double bedroom with a range of freestanding wardrobes, radiator and double glazed window to rear.
Bedroom two
- 3.53m x 2.11m
(11'07 x 6'11)Double bedroom with radiator, attic hatch and double glazed window to rear.
Shower room
- 2.59m x 0.89m widening to 1.73m
(8'06 x 2'11 widenFitted with three piece suite to include; walk in shower, low level wc, heated towel rail, pedestal wash hand basin and double glazed window to rear.
Garden
Enclosed rear garden offering laid to lawn and patio area.
Outside
Front of the property offering parking for two cars.
Agents Notes
Mobile Coverage:
EE
Vodafone
Three
O2
Satellite / Fibre TV Availability:
BT
Sky
VirginAgents Notes
Council Tax Band: C
Annual Price:
£2,028 (min)
Conservation Area: No
Flood Risk: No Risk


Mackworth Drive,, Cimla, Neath
Offers In The Region Of £169,950
Property Type
Property type Bungalow - Semi DetachedBedrooms
Bedrooms: x 2Bathrooms
Bathrooms:x 1Tenure
Tenure Freehold
-

Property Description
Situated within the popular residential location of Cimla, close to local schools, on regular bus route, the popular Gnoll and Afan Argoed Country Parks and a short drive from all facilities and amenities at Neath Town Centre, a semi-detached bungalow, benefitting from gas central heating and double glazing throughout and accommodation wholly on one floor to include porch, lounge, kitchen, two bedrooms and shower room. Externally there is an enclosed rear garden with parking to the front of the property. Viewings come recommended.













