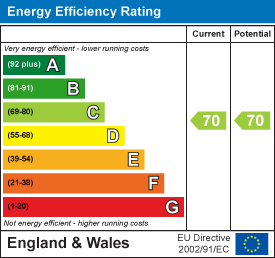Entrance
Via hardwood door into the hall.
Hall
With a frosted glazed hardwood door into the lounge. Radiator.
Lounge
- 5.492 x 4.838
(18'0" x 15'10")With a door to the inner hall. Double glazed sliding patio door to the rear balcony boasting panoramic sea views of Langland Bay. Radiator.
Lounge
Lounge
Balcony
Balcony
Balcony
Balcony
Inner Hall
You have doors to built in storage. Door to the bathroom. Door to the cloakroom. Door to the kitchen. Doors to the two double bedrooms. Radiator.
Kitchen
- 3.655 x 3.326
(11'11" x 10'10")With a double glazed PVC door to the front balcony area. Two double glazed windows to the front. Well appointed kitchen fitted with a range of base and wall units, running work surface incorporating a one and a half bowl stainless steel sink and drainer unit with mixer tap over. Four ring Bosch induction hob with extractor hood over. Oven & grill under. Space for fridge/freezer. Space for washing machine. Space for dishwasher. Breakfast bar. Radiator.
Kitchen
Kitchen
Bathroom
- 2.601 x 1.987
(8'6" x 6'6")With a double glazed window to the side. Well appointed suite comprising; bathtub with shower over. Wash hand basin. Tiled floor. Tiled walls. Heated towel rail.
Bathroom
Bathroom
W/C
- 1.464 x 0.830
(4'9" x 2'8")With a double glazed window to the side. Low level w/c. Tiled floor. Tiled walls.
Bedroom One
- 3.998 x 4.260
(13'1" x 13'11")With a double glazed window to the rear boasting panoramic sea views of Langland Bay. Radiator. Door to the balcony.
Bedroom One
View
View
Bedroom Two
- 3.575 x 4.271
(11'8" x 14'0")With a double glazed window to the front. Radiator. Doors to built in wardrobes. Wash hand basin.
Bedroom Two
View
View
View
Another Aspect
Storage Area In Basement
- 3.666 x 1.408
(12'0" x 4'7")In the basement all apartments have their own private storage area.
Council Tax Band
Council Tax Band: F
Annual Price: £2,575 (min)Tenure
Leasehold.
Please Select some Page Blocks for this page. Only Admins will see this message.





























