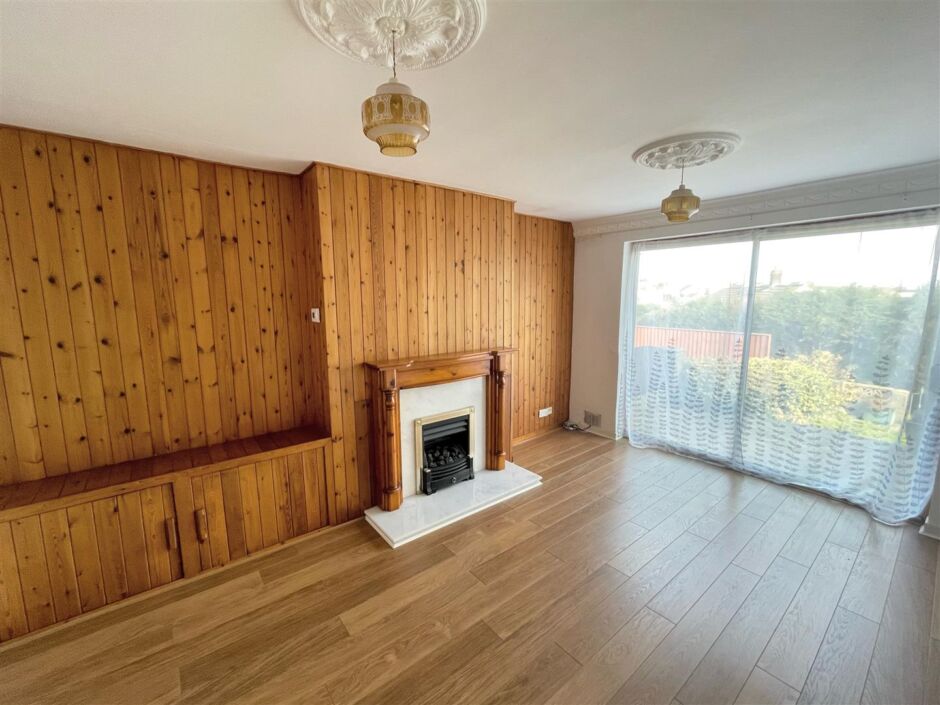Entrance
Via a double glazed PVC door with double glazed side panels into the hall.
Hall
With stairs leading to the first floor. Stairs leading down to the lower ground floor. Radiator. Door to the cloakroom. Door to bedroom three.
Cloakroom
- 2.013 x 0.855
(6'7" x 2'9" )With a frosted double glazed window to the side. Low level w/c. Wash hand basin. Tiled floor.
Bedroom Three
- 2.451 x 3.460
(8'0" x 11'4" )With a set of double glazed windows to the front. Radiator.
First Floor
Landing
With a door to airing cupboard. Door to the bathroom. Door to bedroom one. Door to bedroom two. Loft access.
Bathroom
- 1.718 x 1.838
(5'7" x 6'0" )With a frosted double glazed window to the side. Suite comprising bathtub with shower over. Wash hand basin. Low level w/c. Radiator. Tiled walls. Extractor fan.
Bedroom One
- 3.934 x 3.483
(12'10" x 11'5" )With a set of double glazed windows to the rear offering sea views of Swansea Bay and beyond. Radiator. Doors to fitted wardrobes.
Bedroom One
Bedroom Two
- 2.820 x 2.825
(9'3" x 9'3" )With a set of double glazed windows to the rear offering sea views of Swansea Bay and beyond. Radiator. Sliding door to the sitting area.
Sitting Area
- 2.597 x 2.731
(8'6" x 8'11" )With double glazed windows to the rear offering sea views of Swansea Bay and beyond.
Sitting Area
Lower Ground Floor
Lounge
- 4.746 x 6.374
(15'6" x 20'10" )With a sliding door to the dining area. Double glazed window to the side. Sliding double glazed door to the rear. Two radiators. Feature fireplace housing a gas fire set in marble hearth. Door to storage cupboard.
Lounge
Lounge
Lounge
Dining Area
- 2.466 x 2.634
(8'1" x 8'7" )With an opening to the kitchen. Opening to the conservatory. Radiator.
Conservatory
- 2.429 x 2.987
(7'11" x 9'9" )With a double glazed PVC door to the rear. Double glazed windows to the rear offering sea views of Swansea Bay and beyond.
Kitchen
- 2.718 x 2.890
(8'11" x 9'5" )With a set of double glazed windows to the rear offering sea views of Swansea Bay and beyond. Radiator. Double glazed window to the front. Frosted double glazed PVC door to the front. The kitchen is fitted with a range of base and wall units, running work surface incorporating a one and a half bowl sink and drainer unit. Four ring induction hob with oven and grill under. Extractor hood over. Integral washing machine. Integral fridge. Integral freezer.
Kitchen
External
Aerial Aspect
Aerial Aspect
Aerial Aspect
Front
You have private parking for two vehicles. Lawned garden.
Garage
- 5.626 x 2.523
(18'5" x 8'3" )Via 'up & over' door. Power and light. Glazed window to the side and rear.
Rear
You have a lawned garden. Two raised patio seating areas. Breath-taking sea views of Swansea Bay.
Rear
Services
Mains electric. Mains sewerage. Mains water. Broadband type - ultrafast fibre. Mobile phone coverage available with EE, O2 Three & Vodafone.
Council Tax Band
Council Tax Band - E
Tenure
Freehold.


Ravens Walk, West Cross, Swansea
£275,000
Property Type
Property type Semi-DetachedBedrooms
Bedrooms: x 3Bathrooms
Bathrooms:x 1Tenure
Tenure FreeholdSize available
Property size 1,171 sqft
-

Property Description
Welcome to this three-bedroom semi-detached property, boasting unparalleled sea views of Swansea Bay and the iconic Mumbles Pier and Lighthouse. Situated on a generously sized plot of 0.07 acres, this residence offers a unique blend of comfort, style, and breathtaking natural beauty.
The property, spanning an impressive floor area of 1170.50 square feet, is thoughtfully designed to maximize the coastal panorama that unfolds to the rear. Sold with no onward chain, this home presents a rare opportunity for a seamless transition into coastal living.
Upon entering, you are greeted by a welcoming hallway leading to a convenient cloakroom and the third bedroom on the ground level. Ascend to the first floor, where a bathroom and two bedrooms await, with the second bedroom featuring a charming sitting area for relaxation or enjoying the panoramic views.
The lower ground floor encompasses a spacious lounge, dining area, conservatory, and a fully-equipped kitchen, providing ample space for both entertaining and day-to-day living. The seamless flow of these interconnected spaces creates an inviting atmosphere for family gatherings or hosting friends.
Externally, the property boasts private parking for two vehicles at the front, ensuring convenience and ease of access. The front lawn adds a touch of greenery, enhancing the overall curb appeal. To the rear, the landscaped garden features two raised patio seating areas, providing the perfect vantage points to soak in the awe-inspiring sea views of Swansea Bay. Whether enjoying a morning coffee or an evening sunset, these spaces offer a serene retreat to appreciate the beauty of the surrounding coastal landscape.
This residence is not just a home; it’s a gateway to a lifestyle defined by coastal charm and tranquility. Don’t miss the chance to make this property your own and experience the magic of seaside living. Contact us today to schedule a viewing and immerse yourself in the allure of Swansea Bay.
























